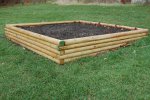I originally thought about using concrete blocks and abandoned that idea. So I have my bed 4x8 rectangle and the high side of the slope running 8 feet north to south . The sides are going down the slope with the west end on the low side. The north side has a little slope. About one inch difference from the south side. So I am looking at 8 inch slope 17% vs 9 inch slope 19% going down the slope. I asked a friend in the landscape business how I should go about building it and it . I told him my idea was building the rectangle And digging out the dirt to get it level and adding layers till I was just above the ground on the high side. He said that was one way. My way requires moving a lot of soil and having wood down below on the high side which would cause it to rot quicker. He said as a standard you usually want your 1st layer sunk 2 inches in the ground. So if I understood him correctly, I could place one 4x4x8 on the high side get it level. Secure it and start on the low side until it was level with high side. Than somehow I would stagger my lumber on the sides instead of connecting everything together as in my own idea. I am still trying to conceptualize this.
Does any of this make sense?
incidentally I purchased 9 4x4x8’s and cut 3 of them in half. that was my idea of having 3 layers
Either way I could always make alterations if need be.
I am a person who does much better with visual aids and I only found one video from Lowe’s building terraced gardens but it’s not the same as my situation and it only shows a small part of it.
Man it would be a piece of cake on level land
Does any of this make sense?
incidentally I purchased 9 4x4x8’s and cut 3 of them in half. that was my idea of having 3 layers
Either way I could always make alterations if need be.
I am a person who does much better with visual aids and I only found one video from Lowe’s building terraced gardens but it’s not the same as my situation and it only shows a small part of it.
Man it would be a piece of cake on level land


